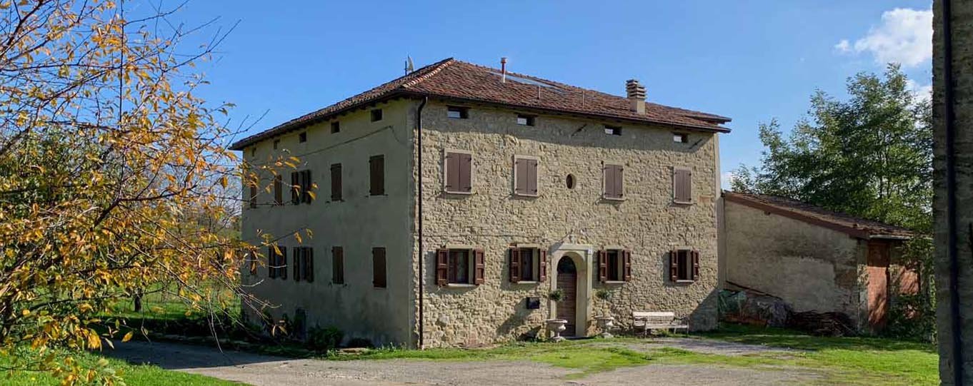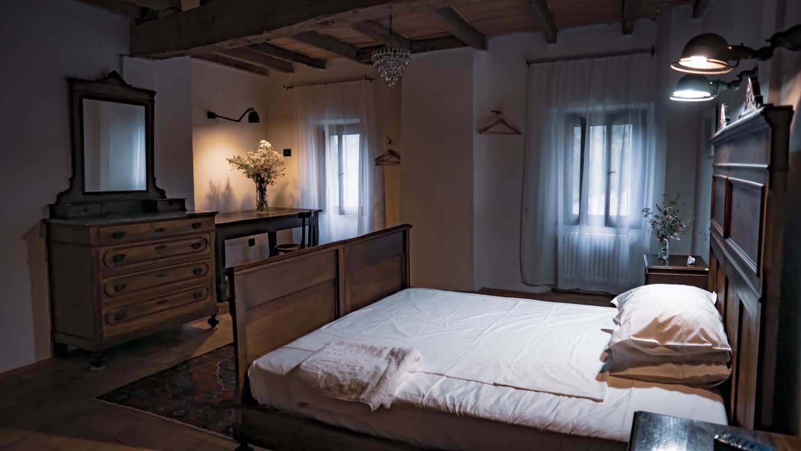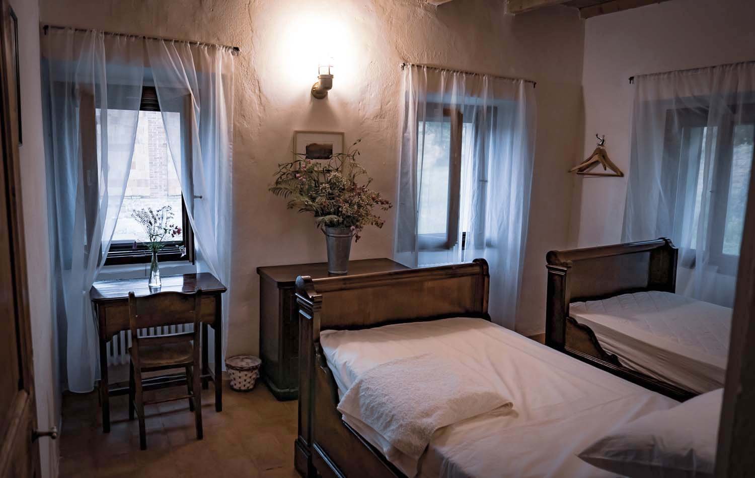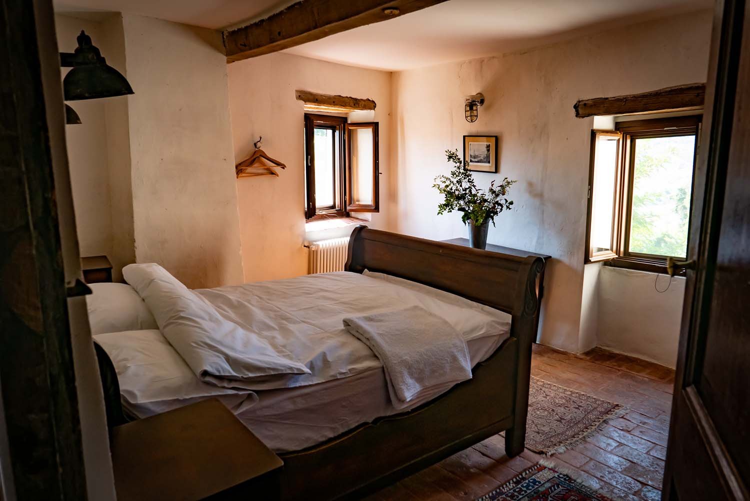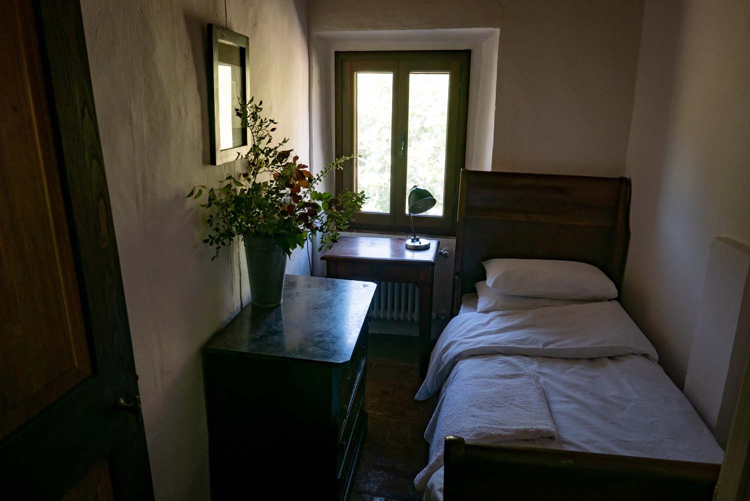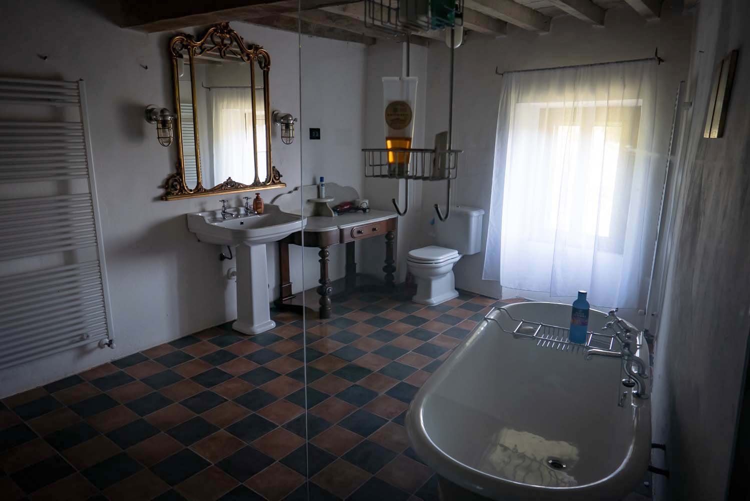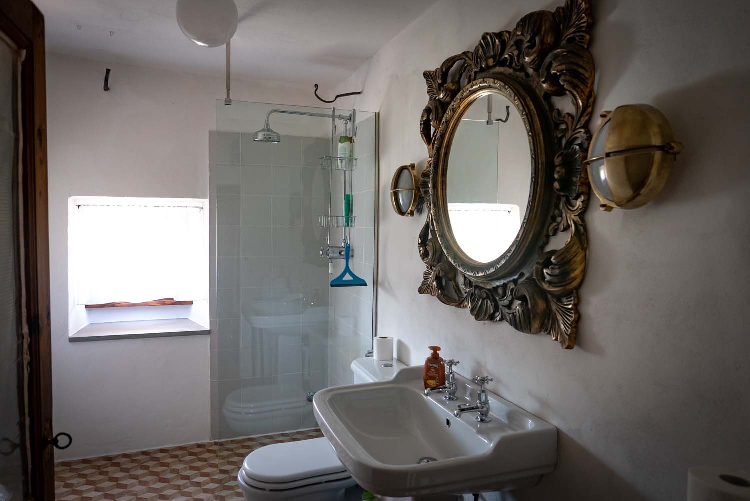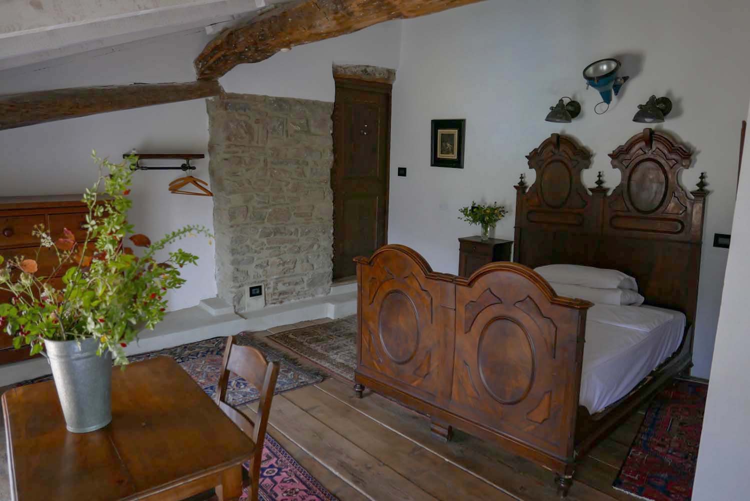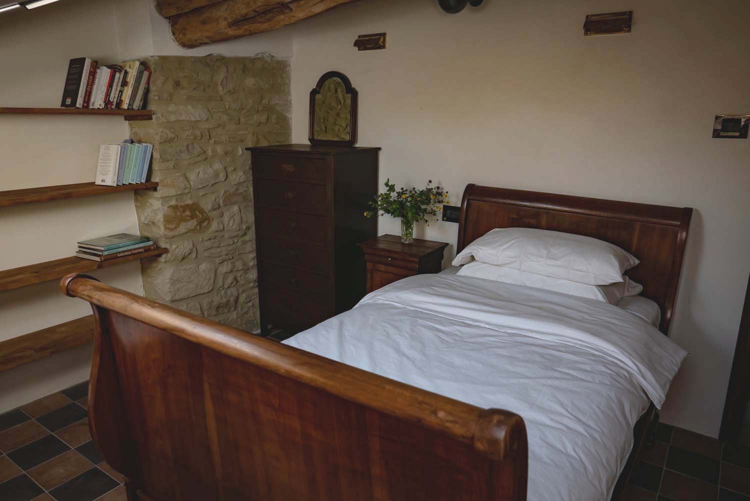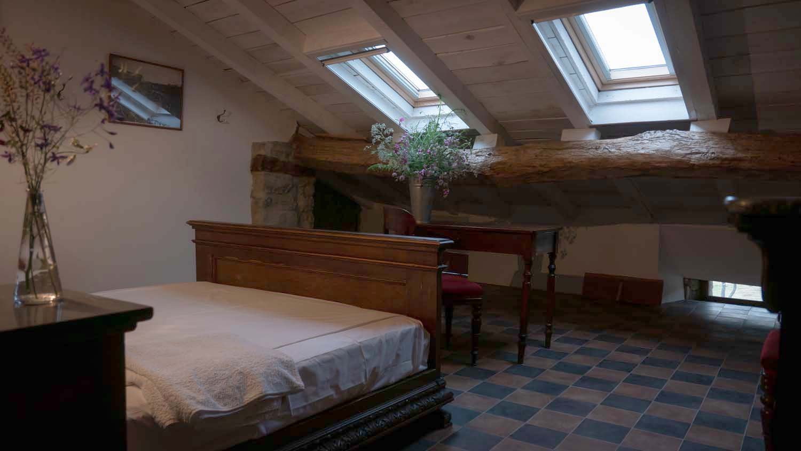Villa Lugara was a casa canonica, a church farm house, and dates from at least the 16th century. It has three floors, on the ground floor; a large open plan kitchen and dining room, a sitting room, looking out onto the courtyard and pool, a small projection room, a study, laundry room and WC on the ground floor. The house has rustic antique furniture and restored and occasionally replaced cotto tiled floors. There are eight bedrooms and four bathrooms in total.
The twelve by six meter pool has a south facing view across the Secchia river valley to the mountains beyond. It gets sun all day long. There is a covered area for outdoor meals and relaxing in the shade.
The Kitchen and Dining Room
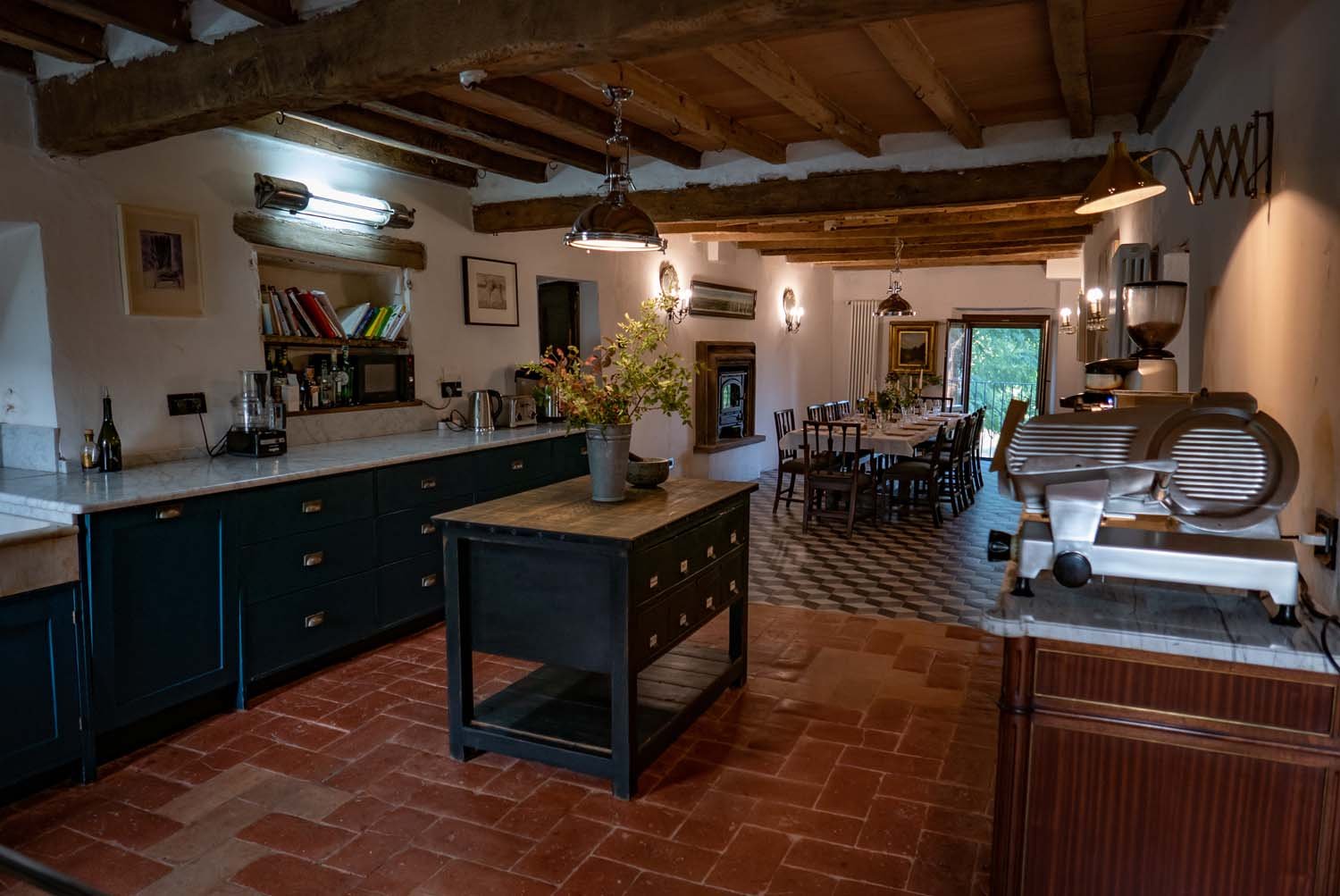
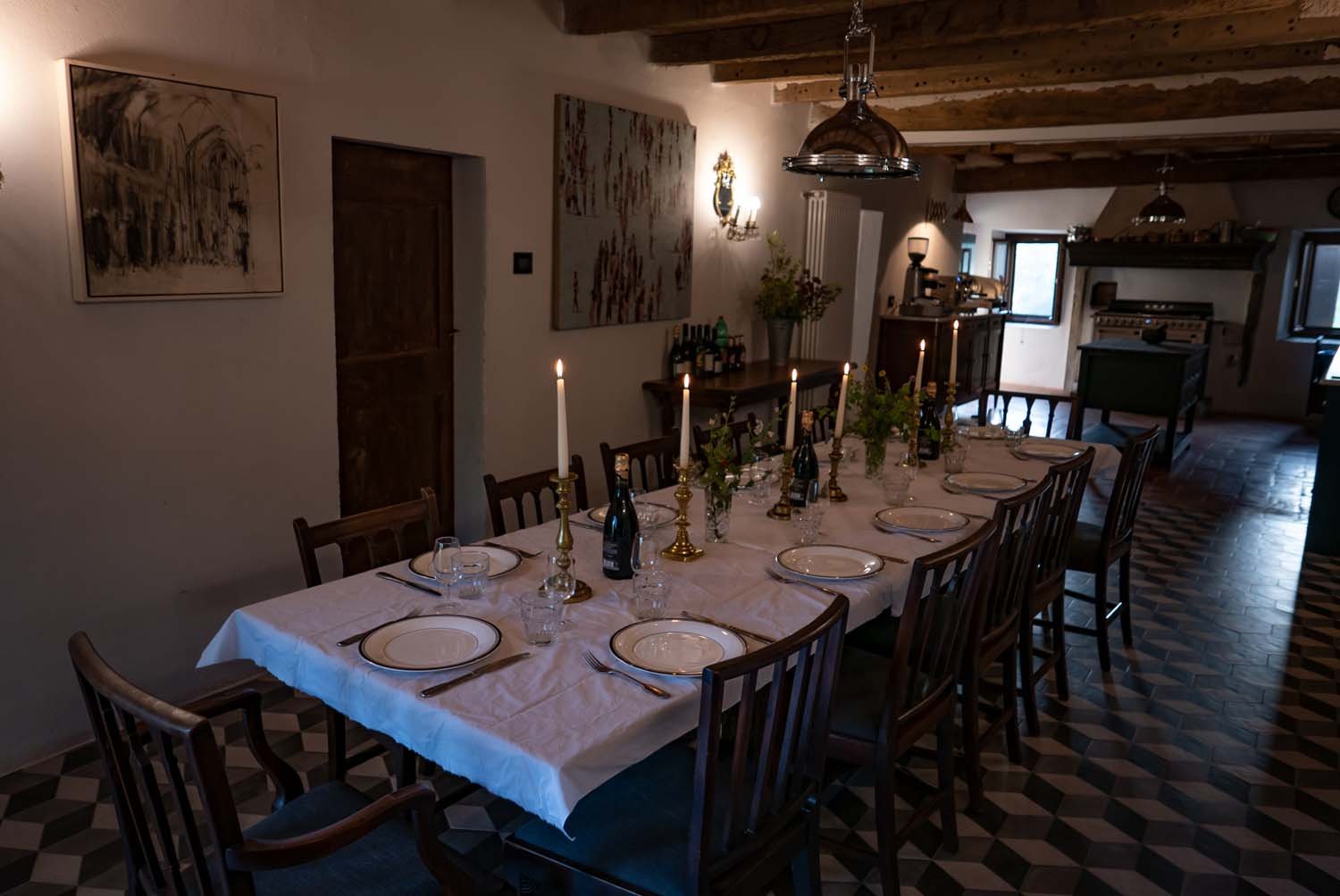
The Reading Room
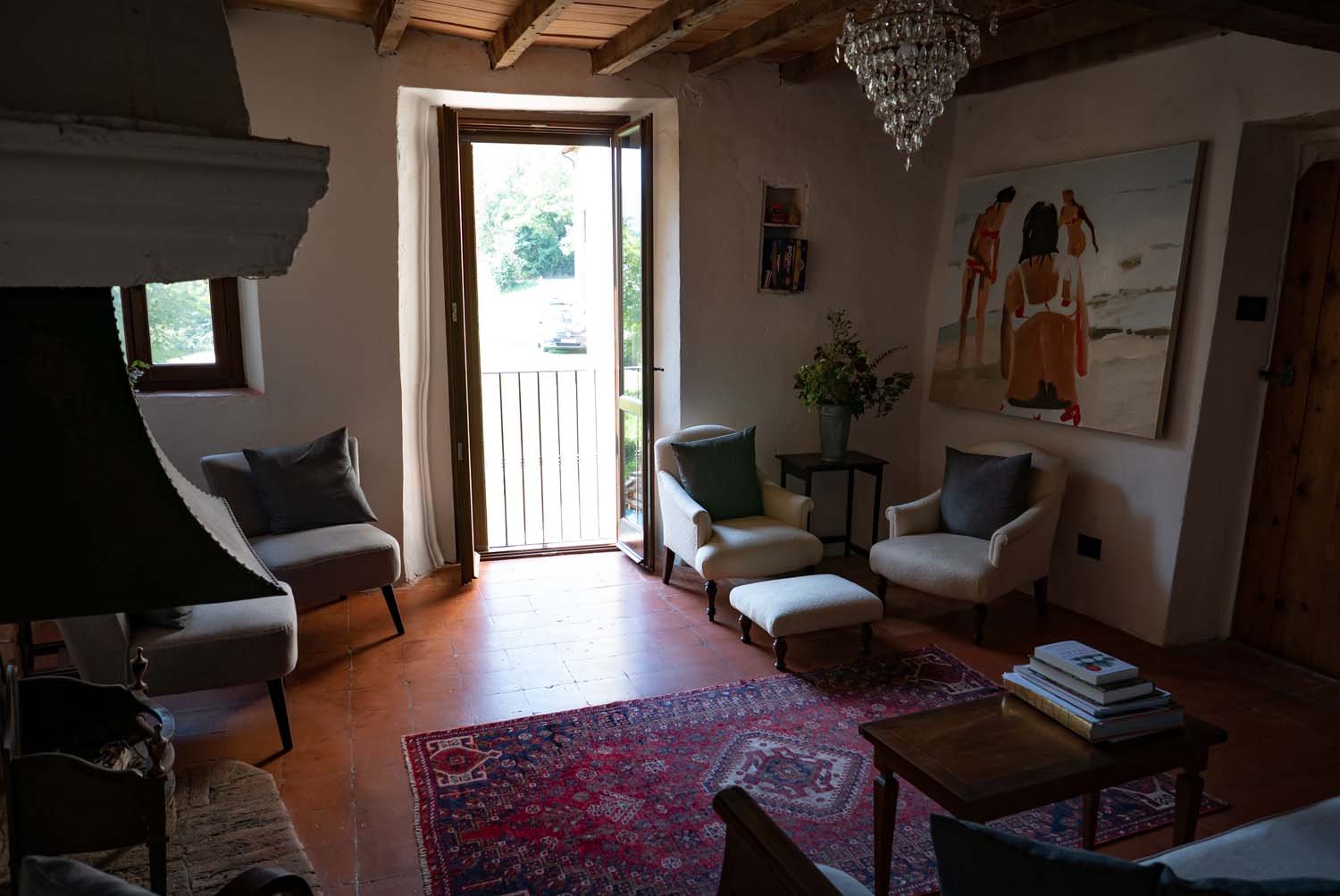
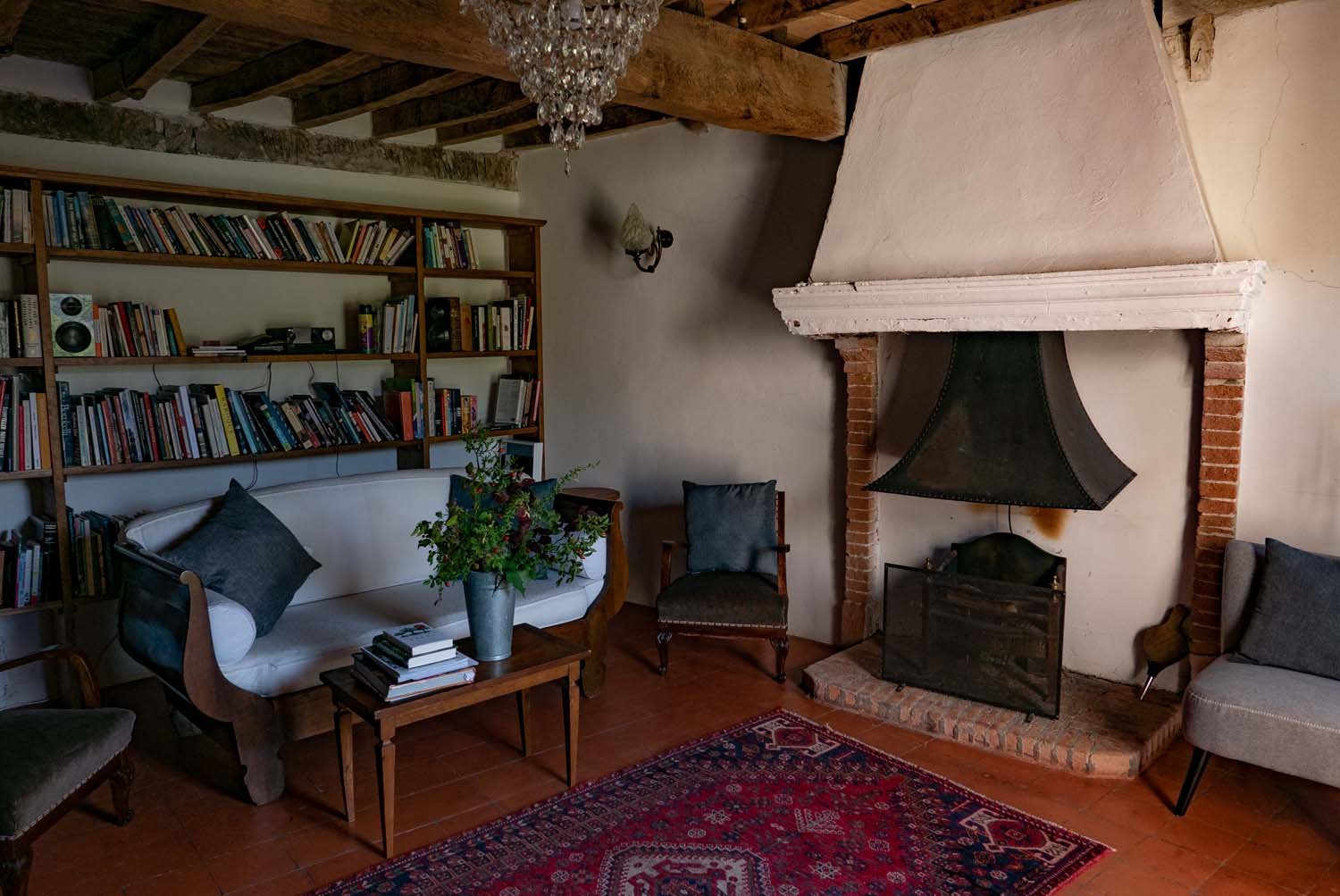
The First Floor: 5 Bedrooms and 3 Bathrooms
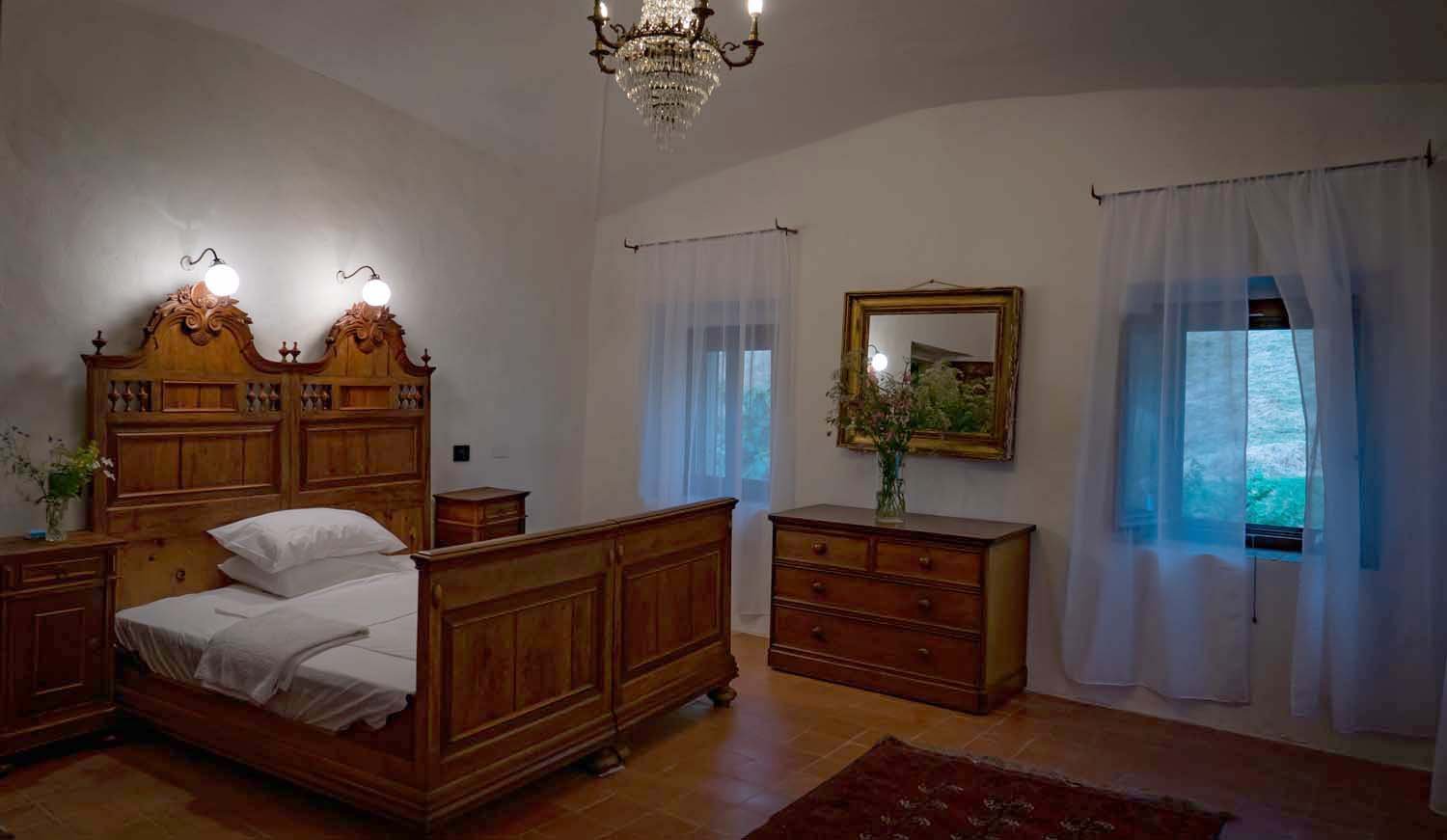
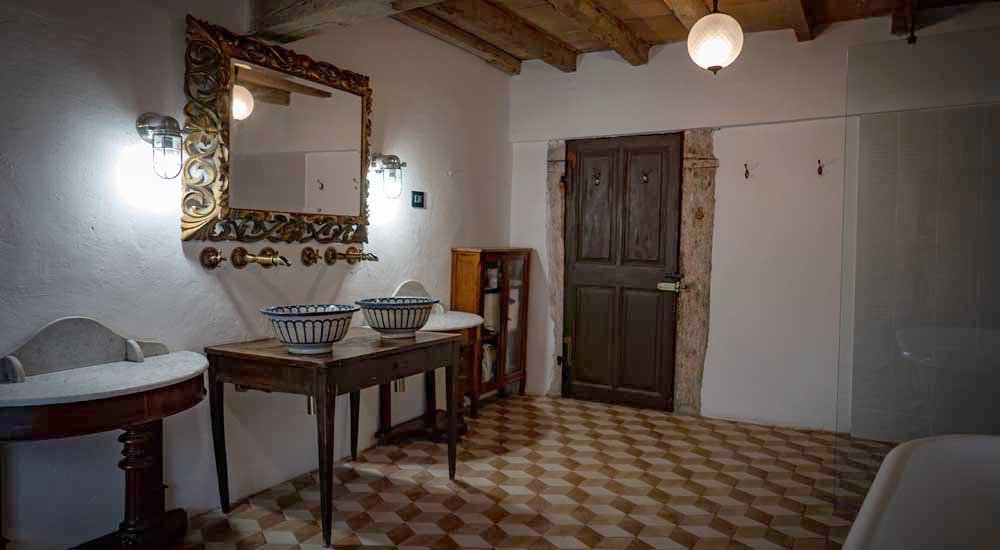
Priest’s Room, 1st Floor
Four windows, two facing east, towards the kitchen garden and two facing north. It has a vaulted ceiling, a large double bed, also an en-suite bath room with free standing bath, wet-room shower area, two basins and WC.


